Jean Nouvel is a famous French architect who has always worked against common guidelines and standards within architecture. He graduated in 1972 from Paris Beaux-Arts school, one of the most prestigious French art schools there is. Although his art can be seen in numerous cities around the world, Jean Nouvel seems to have a very peculiar relationship with Barcelona. The Agbar tower, located in Glories, is the most characteristic work of Jean Nouvel in Barcelona. However, some other buildings were designed by him over the last decade. ShBarcelona will guide you through the city to discover works by architect Jean Nouvel.
Table of Contents
Torre Agbar
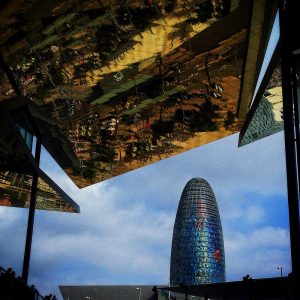


Photo by Toni Martín via Visual Hunt
Torre Agbar was designed in cooperation with the firm b720 Fermín Vázquez Architects. Its construction has been influenced by different symbols of Catalan culture but mainly by Antoni Gaudí, with a strong reference to Sagrada Familia and the Montserrat mountain. As you may guess, its unique design generated a bit of controversy, when it was inaugurated in 2005.
This Barcelona icon is 154 meters high, has 34 overground floors and 4 underground. At night, you can see the Agbar Tower completely lit up. The tower has over 4,500 lighting devices that operate independently, using LED technology, which generates a sequence of lighting effects on the entire facade. The building is eco-friendly and sustainable, and the 4400 windows are adapted to protect the workers from the sun.
Related article: Torre Agbar
Parque del Centro del Poblenou
The second work by Jean Nouvel inaugurated in Barcelona is the Central Park of Poblenou. The aim of the park was to stand as a green lung in a former industrial district. The 55,000 m2 park was inaugurated in 2008 as a renewal of this neighborhood.
Around the park, a large and tall wall surrounds the area, covered with Mediterranean vegetation. The architect conceived the place as “a privileged space, an oasis, a great space in calm”. This work is another proof of Jean Nouvel‘s concern for the preservation of the environment: a space that conceals a waste collection unit, and the willows, shade trees, vines and flowers are watered thanks to the water table underneath.
Hotel Catalonia Fira
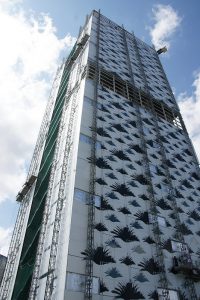


Photo by jaime.silva via VisualHunt
The Renaissance Barcelona Fira Hotel is a 105m high skyscraper, located in Plaza de Europa, next to the Fira Convention Centre, in Hospitalet de Llobregat. It was completed in 2011, has 26 floors and 357 bedrooms in total.
The Catalan architecture studio Ribas & Ribas and the prestigious French architect Jean Nouvel culminated a decade of collaborations with the amazing Hotel Catalonia Fira. According to its creators, this project brings several innovative aspects such as the transparency of the building, the treatment of facades or the interpretation of the plant world. The architect José Ribas Folguera has said of the hotel that “it is a project that is going to surprise a lot because it is innovative and different while playing with traditional elements”.
This business hotel is another demonstration of Jean Nouvel‘s obsession with transparency: the rooms’ windows are designed with a two-toned chromatic effect and a palm-tree shape. The hotel has a panoramic restaurant and a terrace-vantage point with views over the city of Barcelona, and a vertical garden oasis of palm trees and lush vegetation.
Related article: Fàbrica Moritz, an icon of Barcelona
Fabrica Moritz
Another famous work by Nouvel in Barcelona is the remodeling of the old factory Moritz in the district of Sant Antoni. This old industrial building has become an authentic temple for beer lovers. Nouvel has set up a beautiful and modern complex of 4,500 m2 dedicated to gastronomy, culture and leisure in a traditional neighborhood.
The restoration of the 19th-century brewery in Barcelona was led by Jean Nouvel, hand in hand with CEO Albert Castello, and Jordi Jila, director of gastronomy. The main goal was to modernize and refresh the structure, keeping the brand’s essence and the industrial characteristics of the old building. That’s why the walls are made of bricks, and the vaulted cellars and floor mosaics are highlighted. The brewery is now ready to welcome the public with an outdoor terrace, a museum, a wine bar and a Moritz bar.









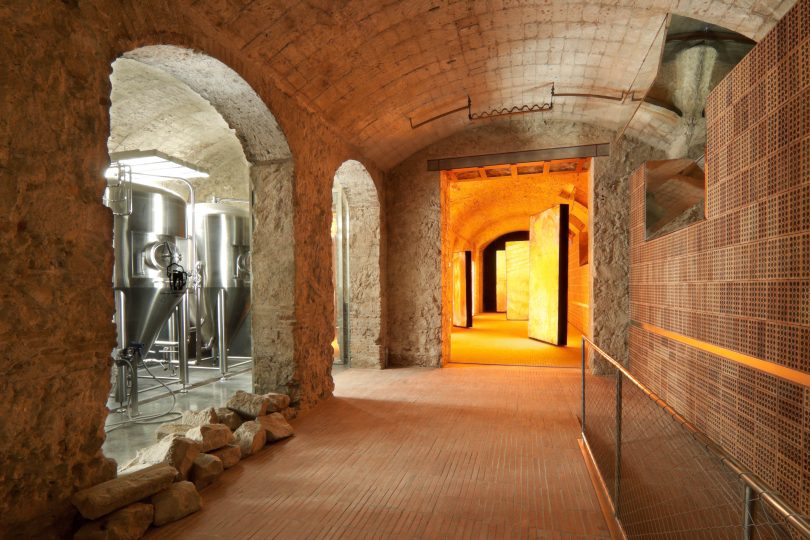
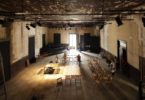


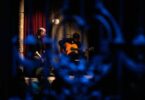

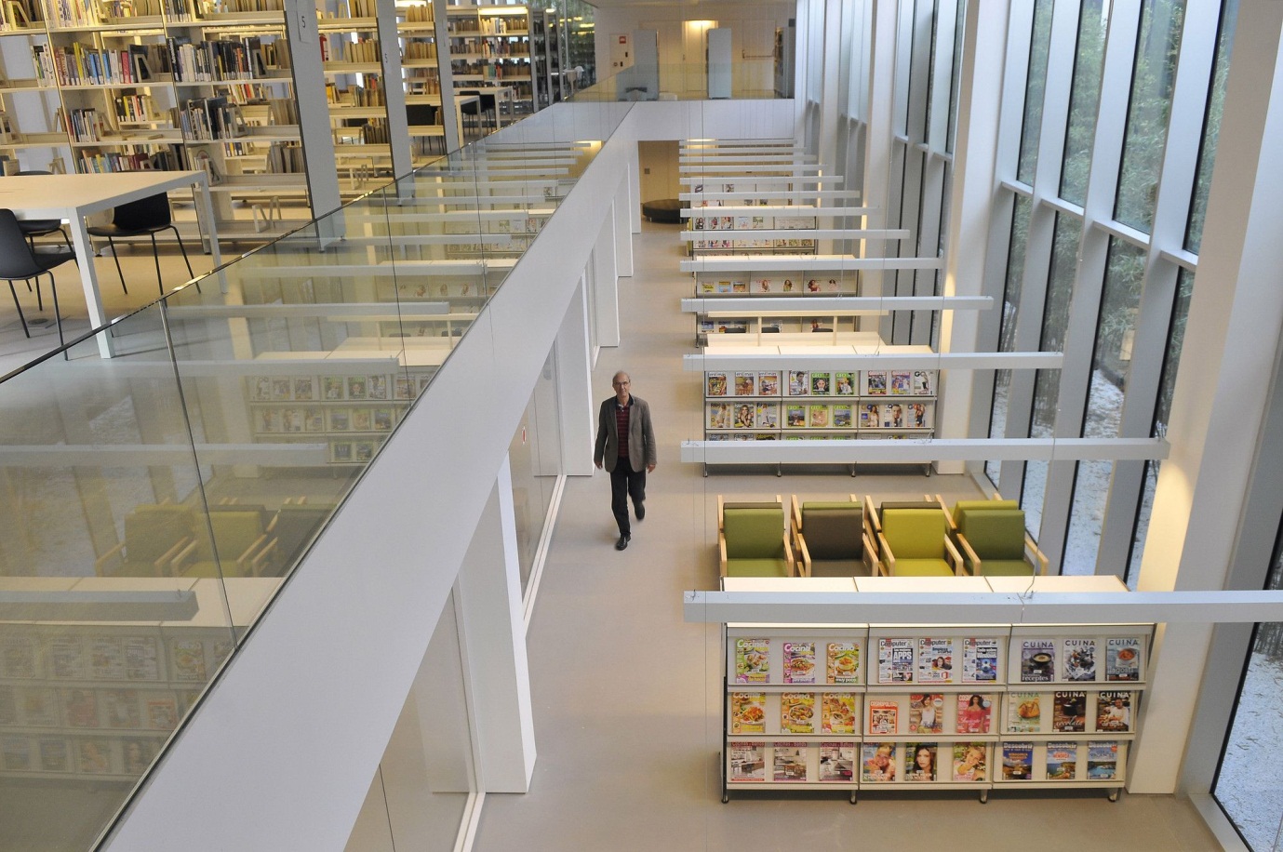


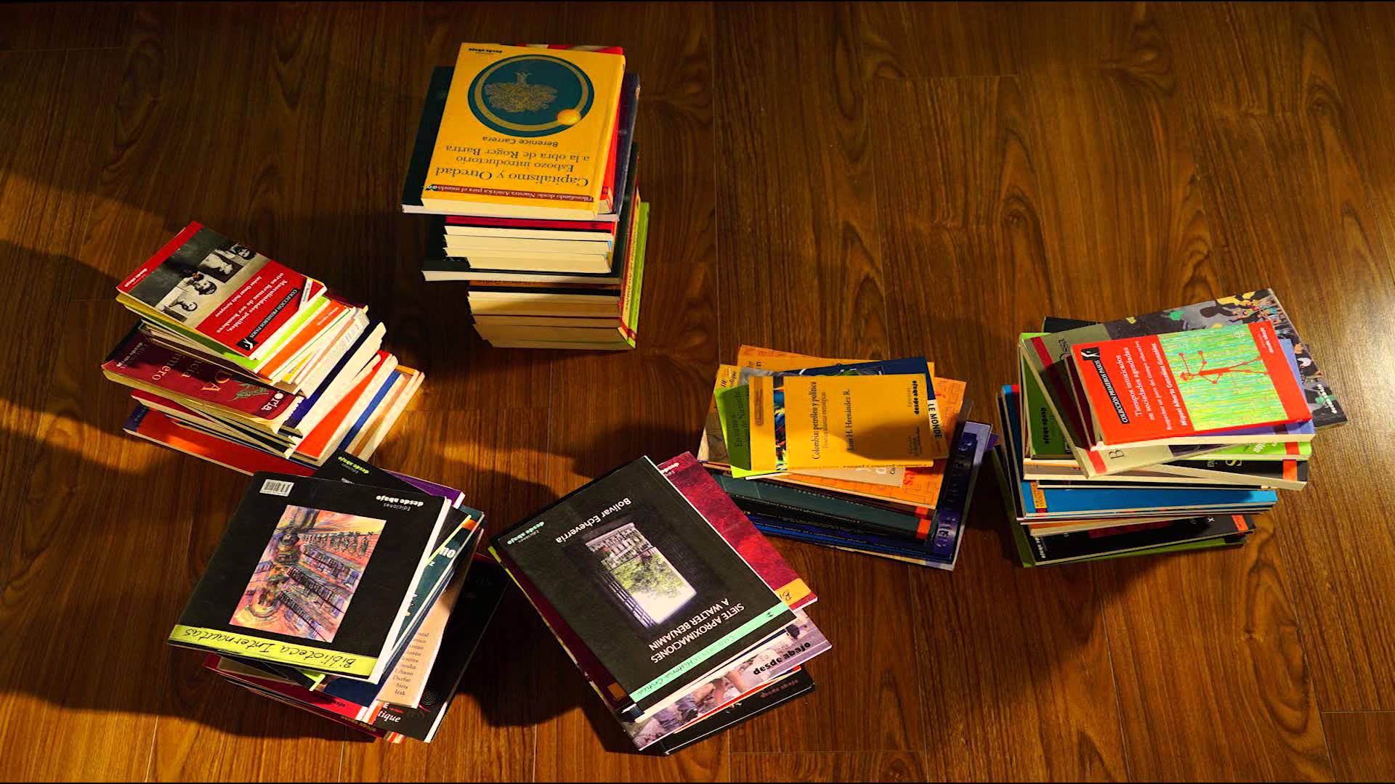
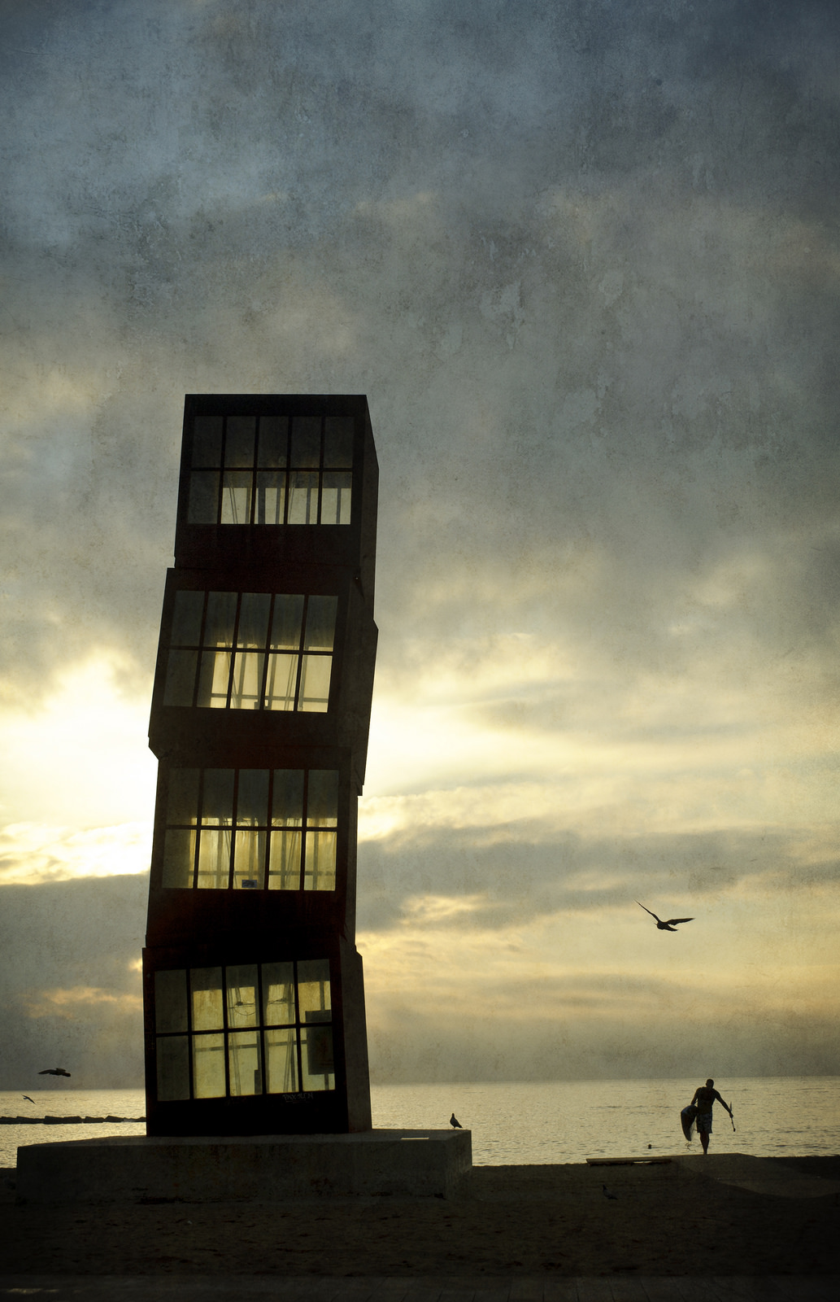

Leave a Comment