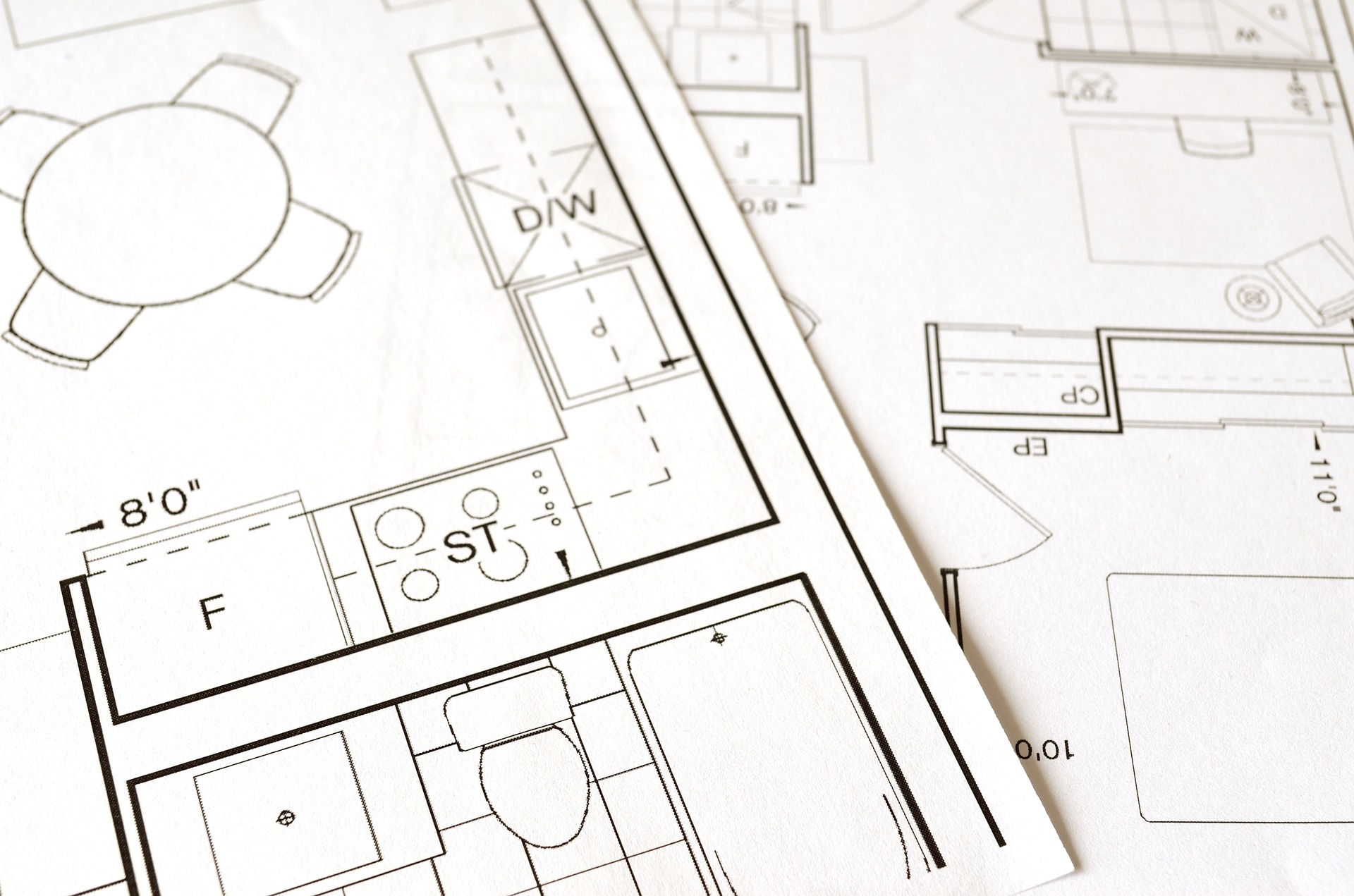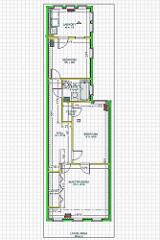When you want to buy real estate, the seller first shows you the architectural plans. Given that this document is a sketch, it is filled with symbols and numbers, which means that it’s often hard to imagine the final result.
Here are some suggestions on how to read and understand an architectural plan.
Table of Contents
Different types of architectural plans
When a construction project is underway, you have to take into account a multitude of general and technical bits of information. To make it as simple as possible, the architect will, therefore, draw several plans depending on the recipient. This way all those interested can find all the information specific they need.
If the architect only made one plan, the document would surely be unreadable because of the abundance of symbols and abbreviations. For prospective buyers, the floor plan is simplified to contain the essential information.
Related article: Why buy real estate in Barcelona
The main information of an architectural plan
Orientation: the orientation of your apartment will always be indicated in one form or another. Pay attention to this because it will influence the amount of natural light in your apartment.
The surface of the rooms: it will be indicated for each room in square meters.
Level indicators: in every room, a number is usually circled. This represents the level of the floor of the room in relation to the project.
The scale of the plan: generally, for convenience, 1 cm on the plan corresponds to 1 m in reality.
Walls: the drawing of a wall can be thin or thick, which has two different meanings. A thin line represents a partition while a thick line represents a structural wall. So you can have two spaced thick lines, which represent an outside wall. Within these two lines, there will be a hatched area representing the thermal insulation.
Doors: they are represented by a quadrant. This can be divided into two quadrants for a French window.
Stairs: the first 6 steps are always drawn with a continuous line. The remaining steps are dotted.
What you should know:
There are many symbols and abbreviations which are not always obvious. Here is a glossary to understand the basics.
| Abbreviation | Meaning | Abbreviation | Meaning |
| CBD/CPD | Cupboard | R | Refrigerator |
| CRWL | Crawl space | RW | Retaining wall |
| DW | Dishwasher | RWH | Rainwater head |
| GC | Garbage chute | V | Ventilation |
| GPO | General purpose outlet | VP | Vent pipe |
| HW | Hot water unit | WM | Washing Machine |























Leave a Comment