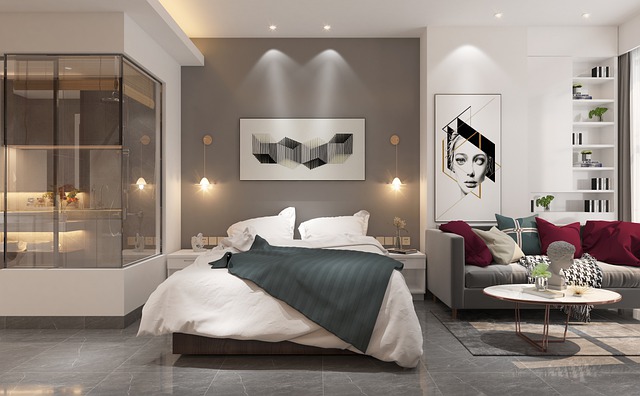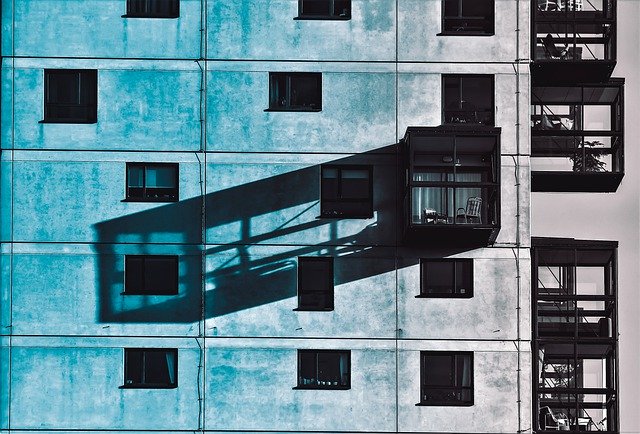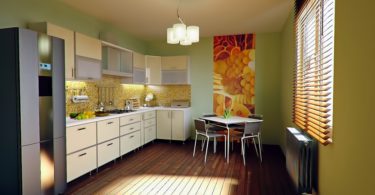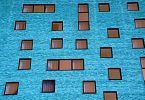The concept of a parasite house (or Casa Parásito) was born after studying and analyzing today’s architecture, construction and city space. This alternative way of living stands out for being more efficient and sustainable.
But this short introduction on parasite houses begs for more information. So this article by ShBarcelona will share a few more details on this interesting and new design.
Related article: House of the Future
What are parasite houses and why do they exist?
It all started out as a project by El Sindicato Arquitectura, in reflection on the changes we need to make in order for our planet to survive and not let this serious environmental crisis we are in get any worse.



Photo by ChaoTechin via Pixabay
The idea behind the concept is to provide housing, by building small structures that do not involve big investments and do not need many natural building or energy resources. By building onto and tapping into existing structures, an affordable house can be built that covers an individual’s or couple’s basic living necessities.
The house then acts as kind of a parasite to survive, at the expense of the other. So the name of this type of housing could not be any more accurate, since the parasite house will be provided with resources (water and electricity) by the bigger, yet existing house.
This type of housing only requires a minimum investment, and its design is also minimal. This does not automatically mean, however, that the concept is associated with having few financial resources. The lifestyle really stands out for its modernity and sustainability.
This very small house is built on an existing building, which means that a parasite house can literally be on a roof of a building, but it can also be attached to a wall or in between two walls. Narrow alleys in cities can therefore be used to provide extra space for this type of housing.
And besides these two locations, a parasite house can also be built in storage facilities, warehouses and empty office buildings.
Related article: What is a Smart Home?



Photo by dmncwndrlch via Pixabay
The way the concept came about has already been discussed, we have spoken of the subject of sustainability, but other important reasons for parasite houses are: high housing prices (especially in large cities), the lack of space and millennials’ low salaries.
These are perfect reasons for many architects to have borrowed the concept, to now apply to our way of living. Flexible job locations force many people to change cities frequently, and this may be the perfect solution for them. A small house can even include a small office or work station, since teleworking and digital life is allowing many people to work from home.
To give you an example of a parasite house, there is one created by El Sindicato Arquitectura in Quito, Ecuador, that is the talk of the town. It is a very small house, only 12 m2, but despite its size, it is suitable for a couple. It has a kitchen, bed, full bathroom, living room and even a small space for storage. So basically, this parasite house has everything you need to live comfortably.
This project hopes to persuade more people to live in the city, without feeling the need to live in a large space. In addition, people who adopt this lifestyle will be able to do so with only a very small investment and with minimum use of resources. This will save you a considerable amount of money.
Do you have other examples of parasite houses?


























Leave a Comment